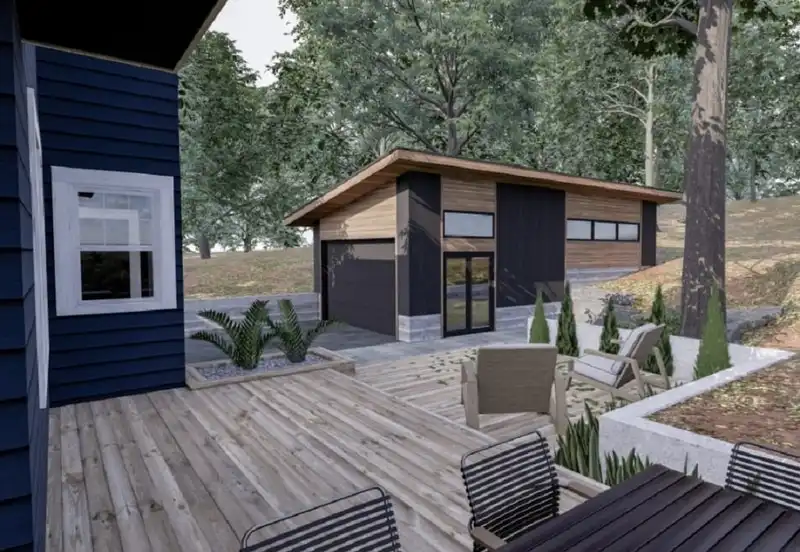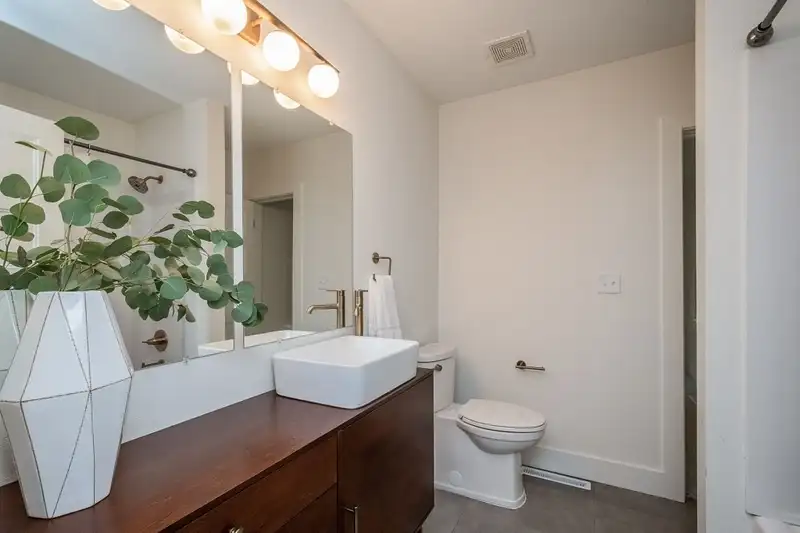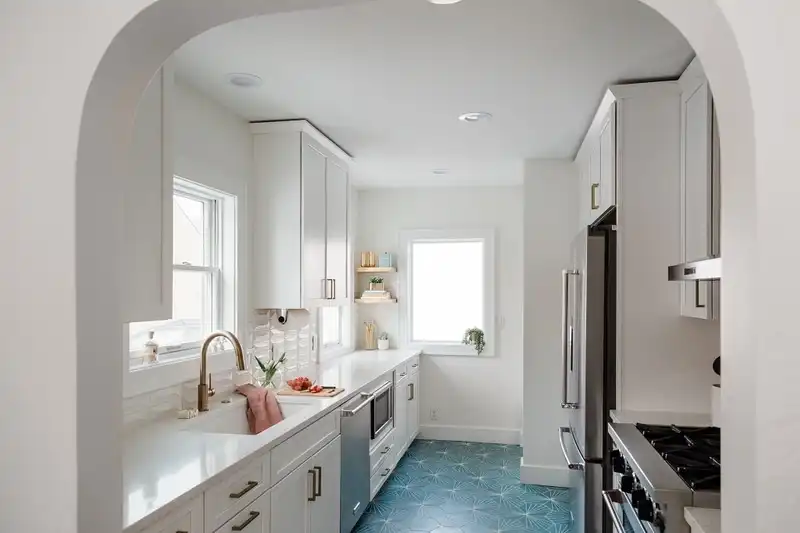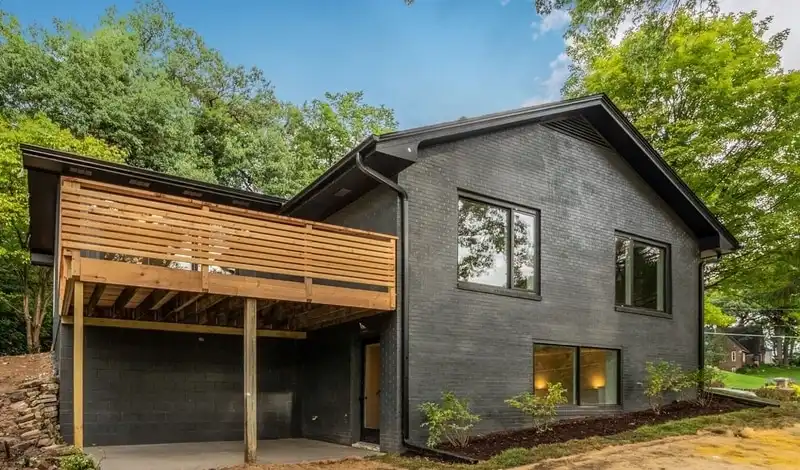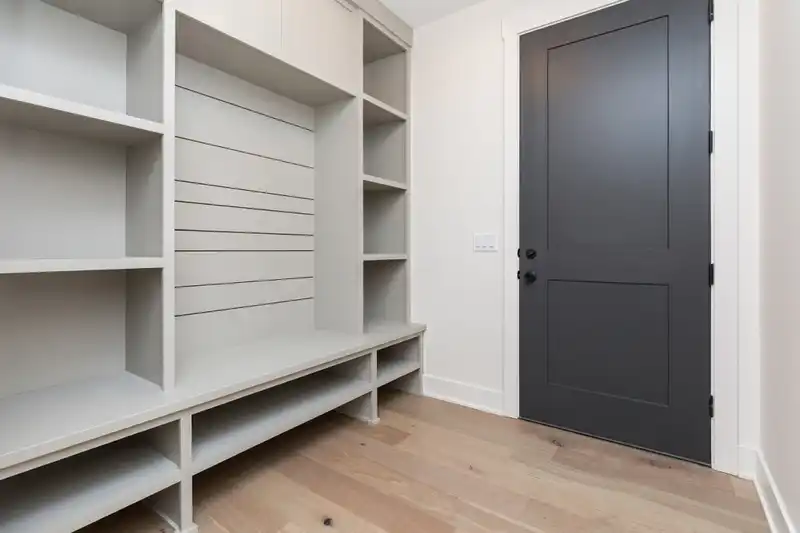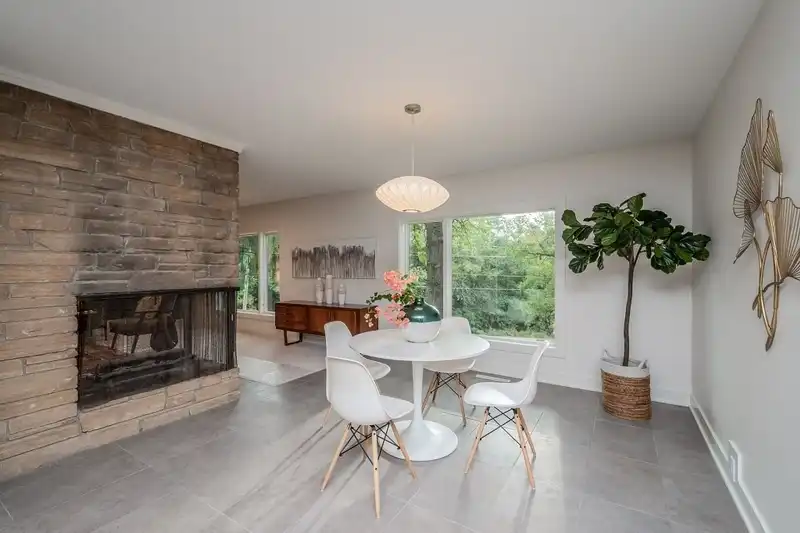%20(1).webp)
Building Bump Out Additions in Des Moines, IA
Want a bigger room without adding an extra foundation to your lovely home? Call Zenith Design + Build to construct a custom house bump out addition.
*Please note, we only build additions starting from $50,000, or if they are part of larger projects we’re contracted on where the design and build activities amount to $50,000 or more.We’re An Award Winning Remodeling Company










Building A Bump Out Addition With Zenith Design + Build
As full-service house bump-out addition contractors in Des Moines, we focus on providing superior craftsmanship and excellent customer service. Our clients’ satisfaction with their remodeled homes is our number one priority.
Our team will ensure your house bump-out addition blends in perfectly with the rest of your house. At Zenith Design + Build, we manage every facet of your home addition, from the design to the engineering and construction, so you don’t have to hire anyone to complete the job.
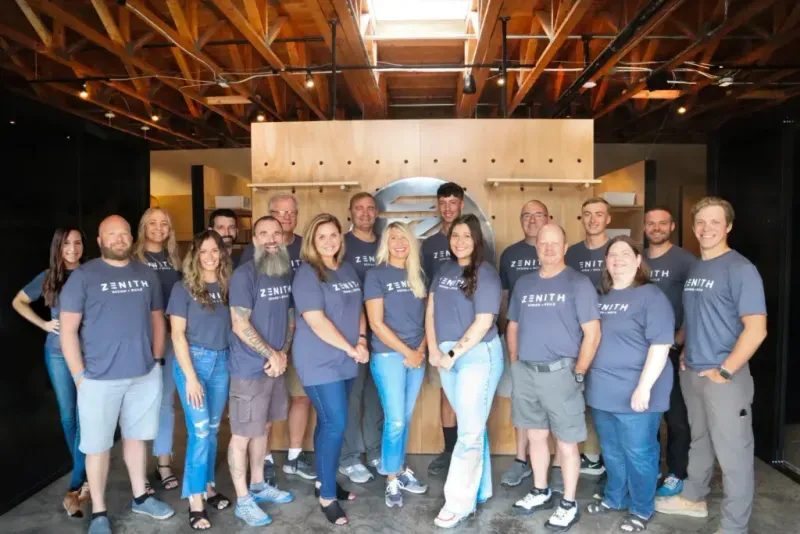
What Is A Bump Out Addition?
A home bump-out addition without foundation is a micro-addition extension that offers a significant boost in space. If comparing a bump-out vs. an addition, the former is usually much smaller, i.e., a few feet. Bump-out additions are typically cantilevered off the existing foundation, similar to a balcony but don’t need to be tied into the existing roofline.
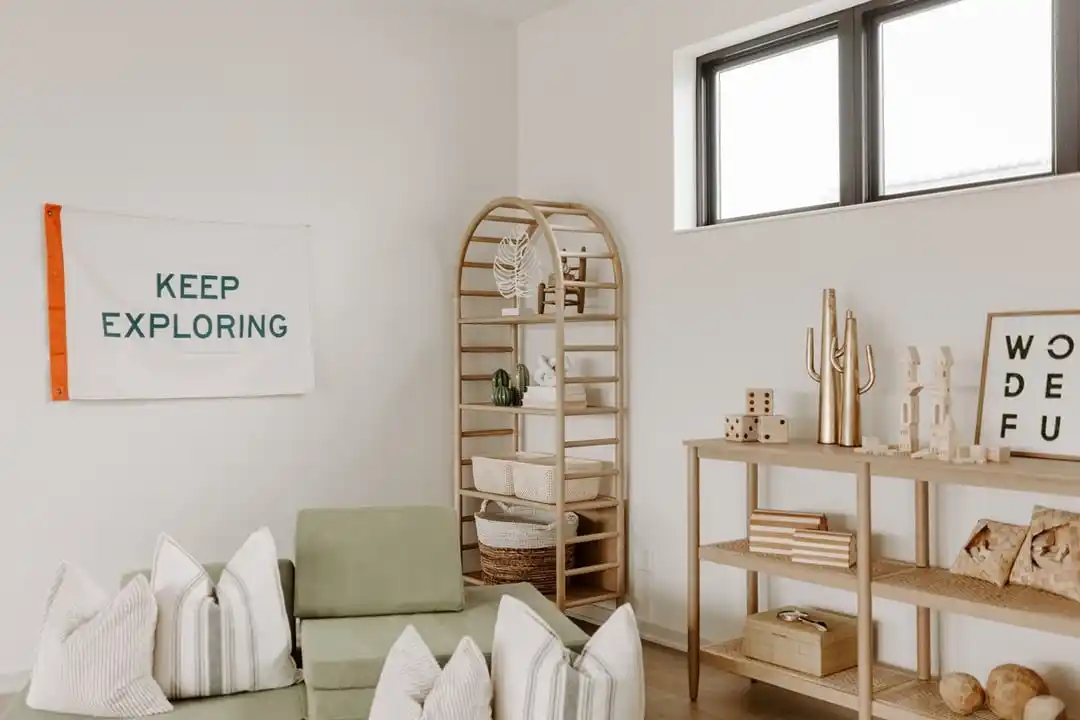
Bump Out Additions We Build in Des Moines, IA
A bump-out addition is an effective way to expand multiple rooms in your home without the complexities and cost of a full home addition.
-
![Bump Out Garage Addition]()
Garage Bump Out Addition
Add a bump-out to a garage to create a functional space to store a motorcycle, gardening equipment, tools, or room for a workbench or laundry area. Get the space you need to keep things you don’t want in your house.
-
![Bump Out Bathroom Additions]()
Bump Out Bathroom Addition
Use a bathroom bump-out to accommodate a luxury shower, bathtub, and double vanity, and open floor space. We’ll make your room feel less cramped or remodel an awkwardly oriented design for improved flow.
-
![Bump Out Kitchen Addition]()
Bump Out Kitchen Addition
Adding an island with seating, a pantry, building more cupboard space, buying bigger appliances, or changing the size of a tiny sink is all possible with a kitchen bump-out designed to add functionality and space.
-
![Second Floor Bump Out Additions]()
2nd Floor Bump Out Addition
Expand your upper level with a bigger living area, bedroom, bathroom, study, and more! Adding a second-story bump-out creates a little more space that can make a huge difference to your existing home.
-
![Bump Out Closet Addition]()
Bump Out Closet Addition
Get the walk-in closet of your dreams, or add extra storage space to your office with a bump-out closet. Don’t build a whole extra room when you can just expand the ones you already have.
-
![Living Room Bump Out Addition]()
Living Room Bump Out Addition
A bump-out living room provides more space for a larger dining table, sofa, and entertainment system or even an additional bar. Achieve a roomier living room without paying the full price of a home addition.
Our Process
Our Bump Out Addition Design & Build Process

01.
Initial Consult
Our assigned bump-out addition consultant will meet with you to discuss the full scope of your project. During this meeting, they will get a feel for the size of your home and design preferences. Depending on the project, they may bring an architect.
02.
Initial Design + Mood Board
We’ll provide initial bump-out addition design options inspired by our initial consult.
03.
Proposal Meeting
You’ll sign off on the project so that we can move forward with your bump-out addition.
04.
Design Selections
We’ll review your selections and choose the ones we believe work best for your home.
05.
Finalize Design
You vote on our recommended selections and help select new items if necessary.
06.
Approve Design
Once you’ve approved the design, we’ll order the material and plants needed for your bump-out addition.
07.
Pre-Construction
We’ll introduce you to your project manager, who will explain how to prep for construction.
08.
Construction
We build efficiently, so you can enjoy your extra space with the least delay.
Why Our Clients Think We’re the Best Bump Out Addition Builder in Des Moines, Iowa

Continuous Improvement
Our team stays up to date with the latest technology and industry practices, ensuring our clients receive the highest quality bump-out additions to their homes.

Expert Customer-Service
Our team is only as good as our last project, which is why we always provide expert workmanship and exemplary customer service every single time.

Complete Transparency
From the initial quote to the finishing touches, we’re transparent when it comes to cost and services rendered, so our bump-out addition clients know exactly what to expect.

Complete Accountability
Every person on our team takes pride in their work and holds themselves accountable to only build bump-out additions that are safe, reliable, cost-effective, and aesthetically pleasing.

Optimistic Outlook
Because we have a positive attitude, our agile team is always ready to face challenges head-on while still delivering high-quality work and outstanding customer service.

Empathetic Understanding
A bump-out addition can cause inconvenience. We bear this in mind as we carefully work through the design and do our very best to ensure the process runs smoothly.
Bump Out Addition FAQs
01.
How long does it take to build a bump out addition?
The time it takes to build a bump-out addition depends on the room, the type of home, and if there are a number of bump-out additions occurring simultaneously. If you contact us with your specifications, we can provide you with an estimate.
02.
Does a bump out addition add to the house value?
Adding a bump-out addition to your home can be a good alternative to building a costlier, full-scale addition, especially if it’s to a living area or master bedroom.
03.
How big can a bump out addition be?
Full-scale bump-outs can extend as far as 10 to 15 feet from your home. However, minor or small bump-outs that cantilever from your house’s existing foundation are usually no deeper than two feet.
Contact Us
Start Your Dream Project With Us
Complete this form and our experts will get in touch shortly.
Let’s Talk
Address
1492 NW 86th StreetClive, IA 50325
Phone
(515) 518-8793Hours
Mon-Sat: 8am - 5pm
Sun: 8am - 5pm



